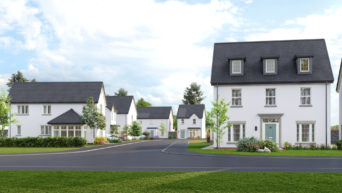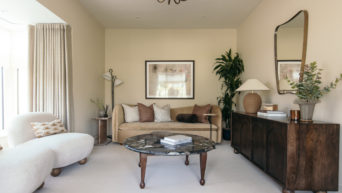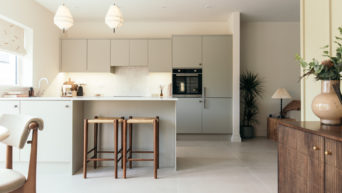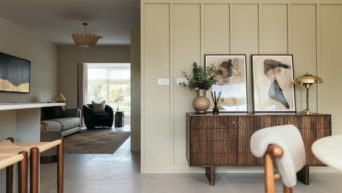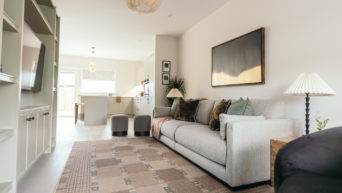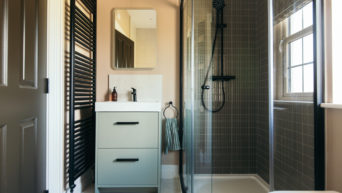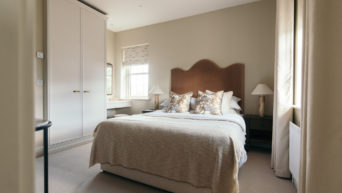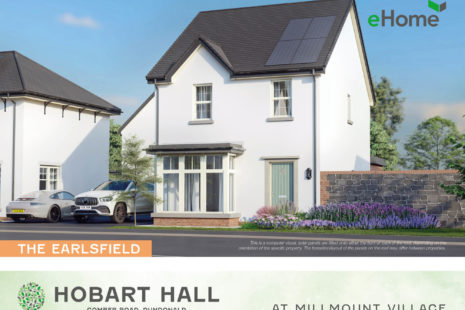Hobart Hall, Dundonald
From £330,000An excellent choice for those seeking an outstanding home within an unrivalled location.
Situated right beside the already established Millmount Village, the new Hobart Hall development boasts a collection of exclusively detached homes, which offer the perfect blend of modern designs, spacious interiors and eco-friendly features.
View Available PropertiesAll on your doorstep
As Dundonald Village and the vibrant Ballyhackmore area are home to an array of popular cafes, shops and restaurants, the positioning of Hobart Hall brings a myriad of benefits to residents. A multitude of open green spaces can also be found just a stone's throw away, from the fairways of Knock Golf Club to the breath-taking grounds of Stormont Estate, this convenient location guarantees that homeowners don't have far to travel in order to access the very best facilities and amenities.


Available Properties 4 Properties (4 available)
Photovoltaic (PV) Solar Panels
Minimum of 4 no. PV Solar Panels on roof depending on orientation and house type achieving 1.64KW of power source from the panels. Photovoltaic panels will be installed in-line/flush mounted over the roof tile.
Benefit: Renewable energy source you can use in your home, reduction in electricity bills, sell the surplus electricity not used/required back to the energy supplier, reduce carbon footprint, in-line/flush mounted PV panels
Note: An Inverter is fitted with the panels within your roofspace. The inverter controls the electricity generated from the PV panels for electricity usage or export to the grid.
EV Charger Cabling
6mm supply cable from consumer unit to outside wall where future EV charger will be installed with a 2 core cable back to NIE incoming supply to monitor the overall electricity usage in whole house, this cable will be installed in weather proof box until EV charger is installed.
Benefit: Wiring in place for your choice of EV charger if required. The 2 core cables are used for current transformer clamps that are placed around the incoming supply cables to monitor the load of the house.
Kitchen & Utility
- Kitchen cupboards, worktop with matching upstand and door handles
- Integrated electrical appliances to include gas hob & electric single oven, extractor unit, fridge/freezer. dishwasher & washer/dyer
- Concealed under unit lighting to kitchen
Security & Safety
- Heat, carbon monoxide and smoke detectors (as design dictates)
- Zoned Security Alarm - PIR Detectors to ground floor rooms (hall, lounge, kitchen/dining), external strobe/sounder fixed at high level and 1 no. key paid fitted in hall
- GRP solid core composite front door with 4-point locking mechanism and deadbolt
- Double Glazed PVC windows with locking mechanism or as fire escape (as dictated by Building Control)
Bathroom, Ensuite & Cloakroom
- Contemporary white sanitary ware with chrome fittings to bathroom, ensuite & WC
- Thermostatically controlled shower over bath in bathroom with glass screen door
- Chrome heated towel rail in bathroom and ensuite
- Illuminated mirror with integrated shaver socket to be fitted above bathroom and ensuite wash hand basins where applicable
- Choice of wall tiles for shower enclosure in ensuite and over bath/shower in bathroom
- Splash back tile to bathroom, ensuite and ground floor cloakroom wash hand basins
Plumbing & Heating
- Gas fired central heating - Combination boiler which provides instant hot water*
- Heating system controls to include time clock, thermostatically controlled radiators and room thermostat as applicable
- High standard of floor, wall and loft insulation
*A hot water cylinder will be installed to the 3 storey house types to facilitate the usage requirements
Flooring
- Floor tiling to hallway, kitchen/dining area, sunroom (as design dictates), bathroom, ensuite and ground floor cloakroom
- Lounge, bedrooms, stairs and landing carpeted
Interior Decoration
- Internal decor, walls and ceilings painted one colour throughout using a breathable emulsion paint finish
- Panelled doors painted one colour with contemporary lever style handle
- Mounded architraves with 6" skirting painted one colour eggshell finish
Electrical
- Energy efficient LED down lighting to kitchen, bathroom and ensuite
- Low energy pendant light fitting to all other rooms
- Comprehensive range electrical sockets
- USB power socket to kitchen and master bedroom
- TV/Data connections to lounge, kitchen/dining and all bedrooms
- TV/satellite co-axial cable terminated at external location and distributed via a central hub located in the store leaving your TV cabling for your TV installer to connect for whichever option you choose
- Hardwired using Cat6 cable to all TV points - Cat6 is capable of transmitting various signals such as data/satellite/HDMI, and due to the variety of systems/options available we have left the final connections in the store to be completed by your own installer according to your requirements
External Features
- Bitmac driveway
- Rear garden topsoiled and front garden landscaped in keeping with the development
- Textured effect paving to patio area to rear garden
- Timber vertical 1.8m fencing to rear garden boundary and side gate
- Contemporary style light at front door with a traditional bulkhead sensor light to rear door
- Cabling for electric car charging point
- Outside tap
