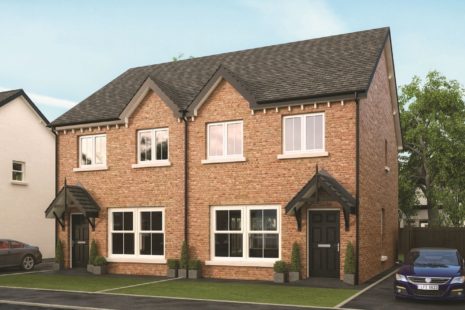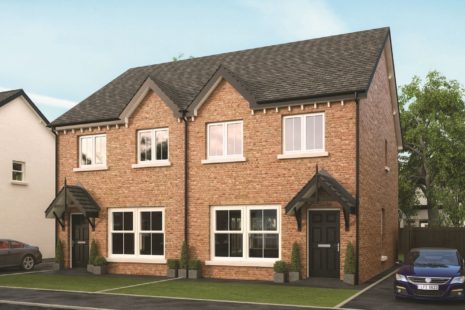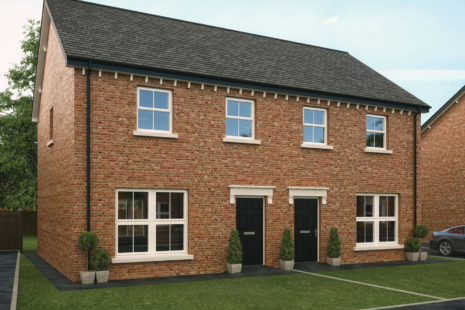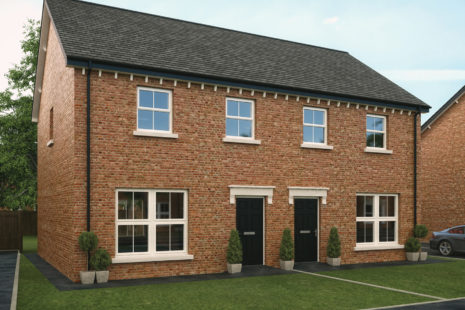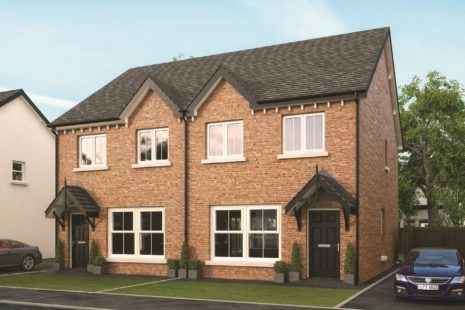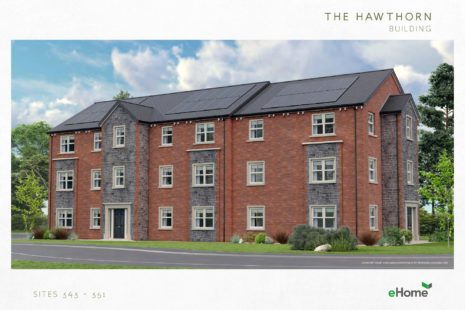Helens Wood, Bangor
From £177,500Perched proudly at the northern tip of the famous Ards Peninsula, with magnificent views stretching across Belfast Lough and beyond, it's no surprise that the lively seaside resort town of Bangor has long remained the perfect place to call home.
Situated in the outskirts of Bangor on the Rathgael Road and surrounded by mature trees, Helens Wood offers a unique collection of detached and semi-detached homes. The glistening lake is the main focal point to Helens Wood with meandering pathways through wooded areas, this new development is the perfect spot for relaxation and winding down at the end of a busy day.
View Available PropertiesEnjoy the Relationship Between Inside & Outside Living
If you like the great outdoors, Helens Wood is at the gateway to some of the most beautiful scenery and breath-taking green spaces Northern Ireland has to offer.
Whether it´s sinking your feet into the sandy beaches, admiring the landscape and wildlife at Crawfordsburn Country Park, or taking a tour of the historic Bangor Castle, followed by a picnic in the Walled Garden, there´s plenty to do just a short drive away.
What´s more, the area is also a mecca for sports enthusiasts and is home to not only a large variety of walking trails, cycle paths and emerald-green golf courses, but also renowned Yacht Clubs

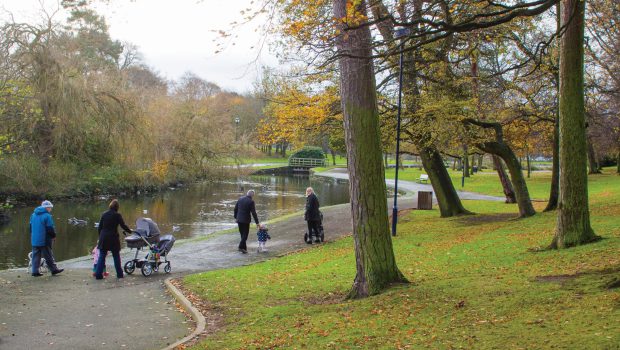


Available Properties 6 Properties (6 available)
Virtual Tour
Features & Specifications
Internal Features
- Internal walls, ceilings and woodwork will be painted in neutral tones
- Moulded skirting and architrave painted in neutral tones
- Solid panelled internal doors finished with quality ironmongery
- Smoke, heat and carbon monoxide detectors installed for your safety and peace of mind
- Comprehensive range of electrical sockets are provided
- Hardwired using Cat6 cable to all TV points – Cat6 is capable of transmitting various signals such as data/satellite/ HDMI, and due to the variety of systems/ options available we have left the final connections in the store to be completed by the homeowner´s own installer according to their own requirement
- Thermostatically controlled radiators
- Energy efficient LED downlighting to kitchen, bathroom and en-suite (where applicable)
- Zoned security alarm
Kitchen & Utility Rooms
- A choice of quality kitchen doors, work top colours and handles will be available
- Integrated appliances to include gas hob, electric oven, extractor unit, fridge/freezer and dishwasher
- Washing machines and tumble dryers are included
- Depending on house type these can be standalone units or combined washer/dryer
- Concealed under unit lighting
- Energy Efficient downlighting to ceilings
Bathrooms, Ensuites & WC
- Stylish white sanitary ware with chrome fittings
- Thermostatically controlled shower over bath in bathroom with screen door
- Thermostatically controlled shower in ensuite
- Chrome heated towel rail in bathroom and ensuite
- Full height tiling to shower enclosures
- Splash back tile to bathroom, ensuite and downstairs cloakroom basins
Flooring
- Lounge, bedrooms, hall, stairs and landing carpeted
- Kitchen/dining, ground floor cloakroom, bathroom and ensuite floors
External Features
- Mouldings to door and window surrounds to selected house designs
- Maintenance free uPVC energy efficient double glazing with lockable system
- Bitmac driveways
- Coloured pre-finished insulated composite front door
- External lighting to the front door
Garden
- Outdoor tap for all garden conveniences
- Front gardens landscaped in keeping with the rest of the development
- Rear gardens topsoiled
- Timber fencing and/or walling around borders for added privacy








